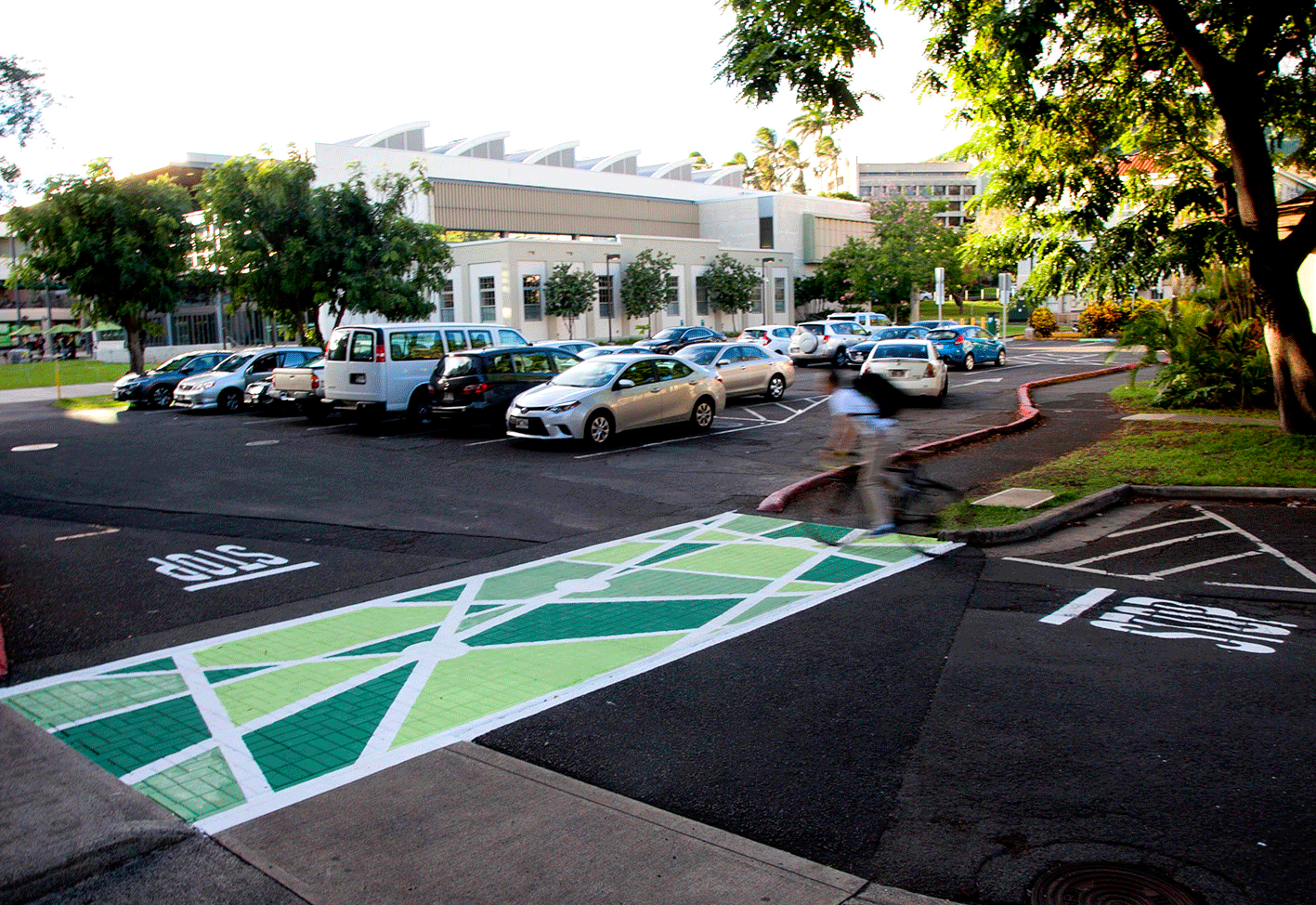University of Hawaiʻi at Mānoa Transect
Crosswalks
The University of Hawaiʻi at Mānoa campus is conventionally a product of extensive long-range planning documents and major capital improvement projects that require both significant amounts of time and money. The project takes a small scale, low cost, high impact approach to the transformation of the flagship campus for the students, by the students.
Client: UH Office of Administration, UH Office of The Vice Chancellor for Academic Affairs, and UHM Vice Chancellor for Administration Finance and Operations.
Principal Investigator: Cathi Ho Schar, FAIA
Student Team: Elliot Lazo, Khoa Nguyen, Mike Poscablo, Marshall Prather, Valerie Ribao



Kitchen Table
The concept for the Kitchen Table comes from the local tradition of gathering informally around food to eat and talk story, oftentimes at kitchen tables or long tables at pāʻinas or parties. This project realizes this function at a larger campus scale. The table will be made from precast concrete, utilizing leftover mix that would otherwise go to waste, and shaded by a series of PV-powered umbrella charging stations. This multi-use table will bring UH Mānoa’s students, faculty, and visiting community together.
Client: UHM Vice Chancellor for Administration Finance and Operations
Principal Investigator: Bundit Kanisthakhon
Student Team: Mason Chow. ʻEiwa Colburn, Christina Holcom, Katherine Pananganan, Poutasi Seiuli, My Tran

