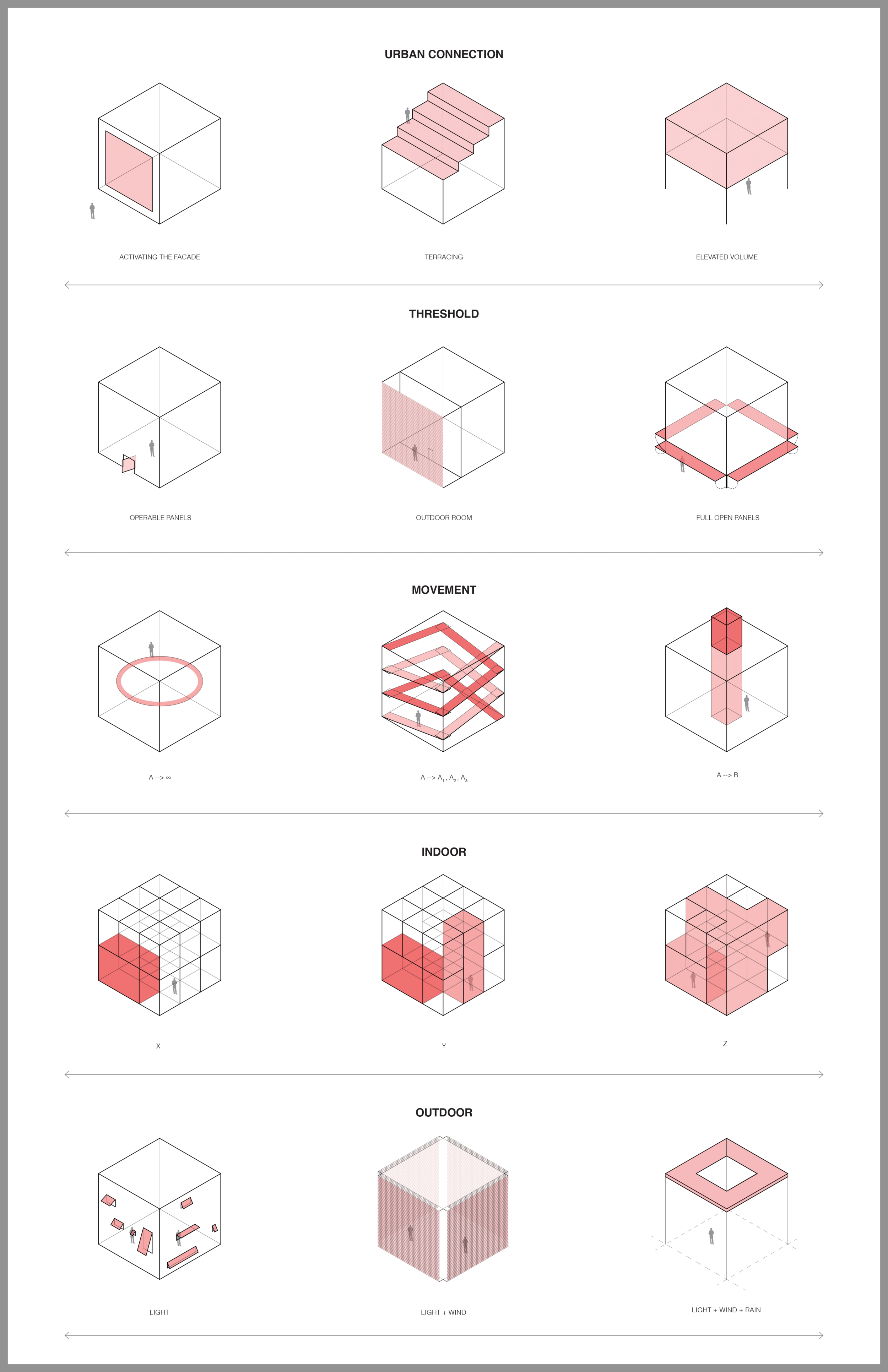Design Framework for Vertical Schools in Hawaiʻi, Case: Kakaʻako
This research project explored challenges and opportunities for the first vertical public school in Hawaiʻi, planned for the district projected to be Honolulu’s densest neighborhood by 2030. This study, developed for the Department of Education, presented a series of design guidelines responding to learnings from the vertical typology, the study of contemporary education spaces, and the physical, social and cultural influences offered by the unique context.
The design framework generated a series of conceptual schemes envisioning design possibilities at both the scale of the neighborhood and specific site.
Client: Department of Education
Principal Investigator: Karla Sierralta AIA
Student Project Assistants: Jason Hashimoto, Christopher Songvilay, Sho Tetsutani
Project date: Summer 2017
Recognition: Vertical School in Kakaʻako featured in Hawaii Business Magazine





