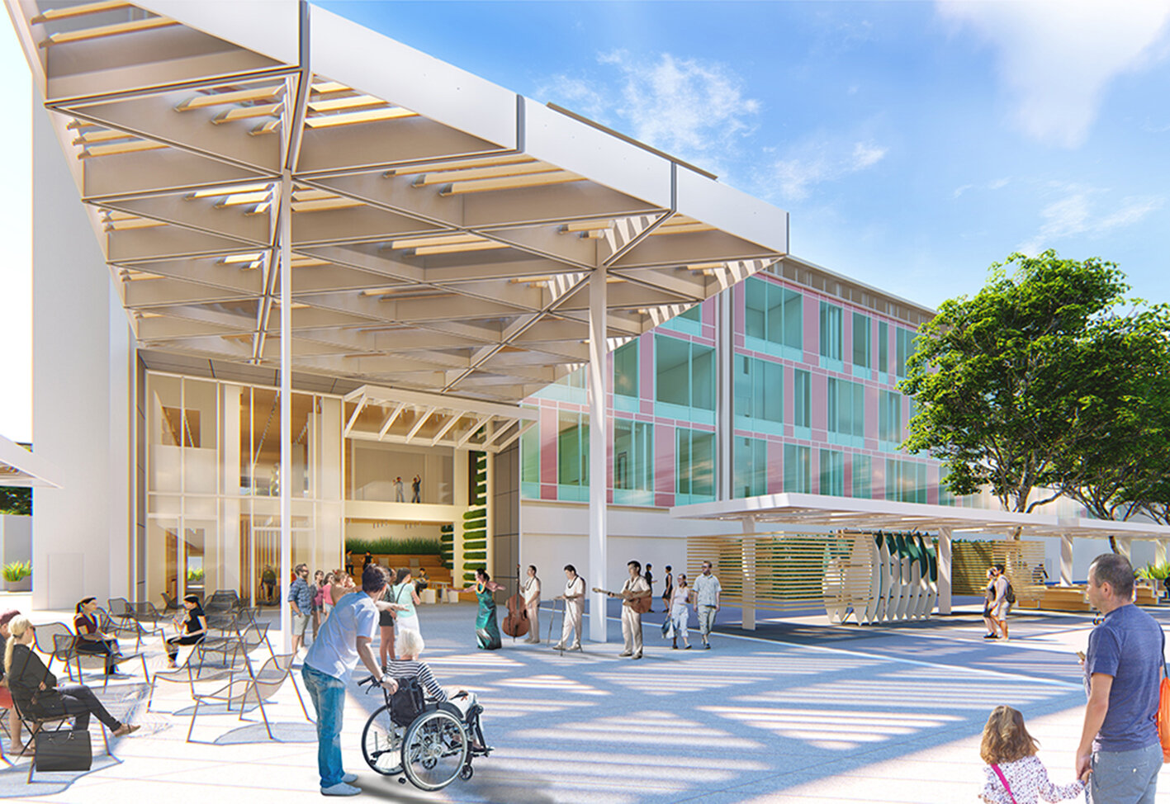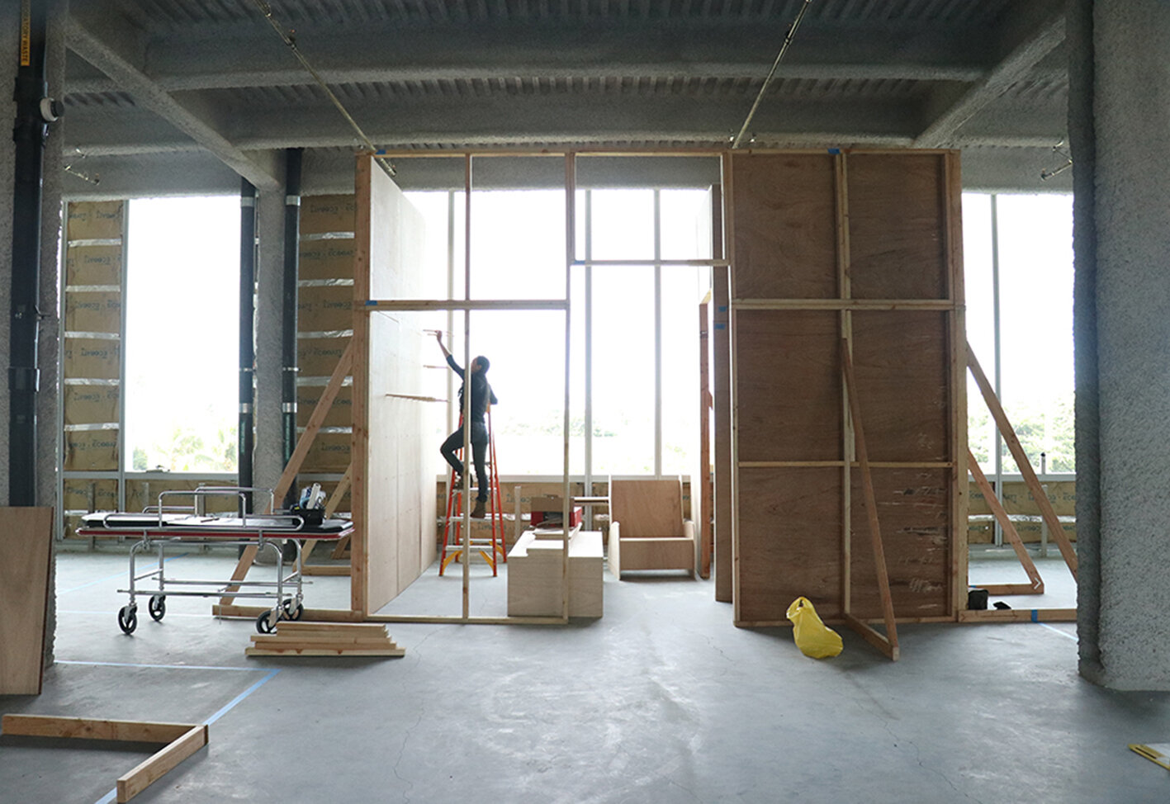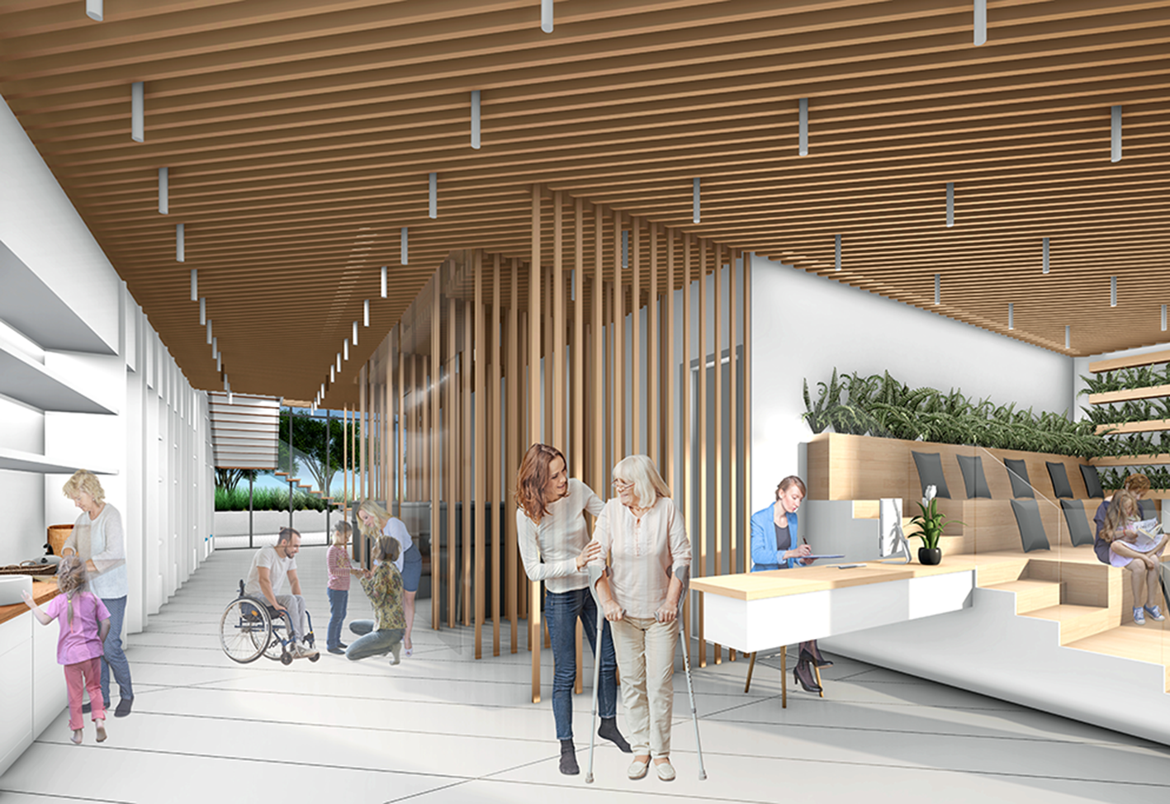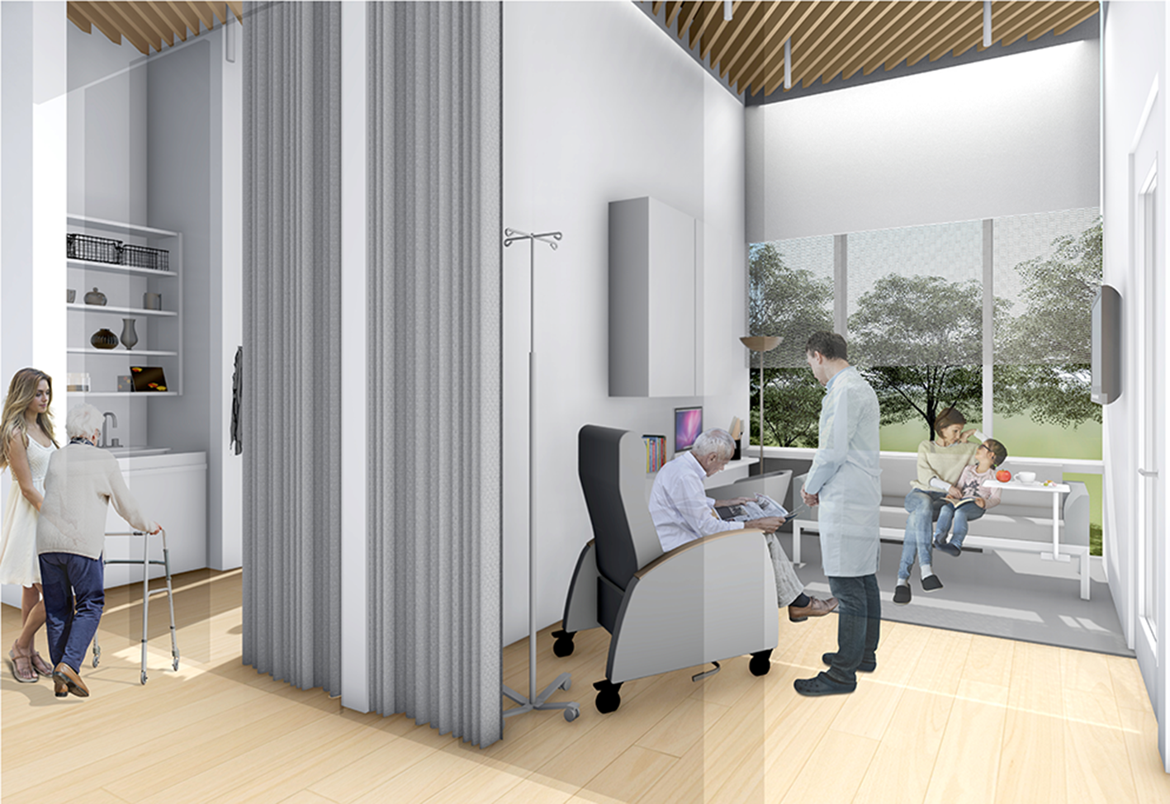University of Hawaiʻi Cancer Center Annex
The University of Hawaiʻi Cancer Center (UHCC) was completed with 36,000 square feet of unfinished interior space that has remained empty as an annex building. This project looks strategically at the best and highest use of the annex building through rigorous studies of UHCC mission, programs, anticipated user journeys, and surrounding community needs and land development plans. A full-scale prototype of a typical CTI (Clinical Trials Infusion) suite was built and tested based on twelve key moments envisioned for the suite.
Client: University of Hawaiʻi Cancer Center
Principal Investigator: Brian Strawn
Student Team: Keola Annino, Glenn Grande, Jason Hashimoto, Rubinson Intong, Melise Nekoba, Valerie Ribao
Siraj Sheriff, Christopher Songvilay, Kaya Troye, Noelle Yempuku
Project date: Fall 2017
Awards & Recognition
UH Cancer Center P1CT Received the 2020 AIA Honolulu Distinctive Detail Award




